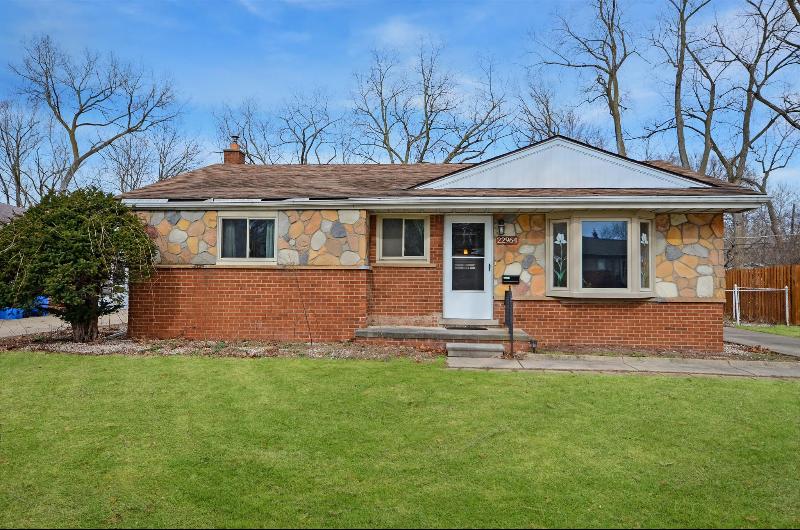Sold
22964 N Brookside Drive Map / directions
Dearborn Heights, MI Learn More About Dearborn Heights
48125 Market info
$222,500
Calculate Payment
- 3 Bedrooms
- 2 Full Bath
- 2,058 SqFt
- MLS# 20240013260
Property Information
- Status
- Sold
- Address
- 22964 N Brookside Drive
- City
- Dearborn Heights
- Zip
- 48125
- County
- Wayne
- Township
- Dearborn Heights
- Possession
- At Close
- Property Type
- Residential
- Listing Date
- 03/04/2024
- Subdivision
- Brookside Sub
- Total Finished SqFt
- 2,058
- Lower Finished SqFt
- 1,029
- Above Grade SqFt
- 1,029
- Garage
- 2.0
- Garage Desc.
- Detached
- Water
- Public (Municipal)
- Sewer
- Sewer at Street
- Year Built
- 1955
- Architecture
- 1 Story
- Home Style
- Ranch
Taxes
- Summer Taxes
- $2,351
- Winter Taxes
- $982
Rooms and Land
- Laundry
- 14.00X8.00 Lower Floor
- Bedroom2
- 8.00X10.00 1st Floor
- Bedroom3
- 9.00X11.00 1st Floor
- Bath2
- 8.00X8.00 Lower Floor
- Living
- 17.00X15.00 1st Floor
- Kitchen
- 16.00X12.00 1st Floor
- Bedroom - Primary
- 10.00X13.00 1st Floor
- Bath3
- 5.00X12.00 1st Floor
- Flex Room
- 14.00X14.00 Lower Floor
- Three Season Room
- 17.00X5.00 1st Floor
- Basement
- Finished
- Cooling
- Central Air
- Heating
- Forced Air, Natural Gas
- Acreage
- 0.24
- Lot Dimensions
- 63.80 x 179.00
- Appliances
- Dryer, Free-Standing Gas Oven, Free-Standing Refrigerator, Microwave, Stainless Steel Appliance(s), Washer
Features
- Exterior Materials
- Brick
- Exterior Features
- Fenced
Listing Video for 22964 N Brookside Drive, Dearborn Heights MI 48125
Mortgage Calculator
- Property History
- Schools Information
- Local Business
| MLS Number | New Status | Previous Status | Activity Date | New List Price | Previous List Price | Sold Price | DOM |
| 20240013260 | Sold | Pending | Apr 24 2024 11:08AM | $222,500 | 7 | ||
| 20240013260 | Pending | Contingency | Mar 20 2024 11:05AM | 7 | |||
| 20240013260 | Contingency | Active | Mar 11 2024 5:05PM | 7 | |||
| 20240013260 | Active | Coming Soon | Mar 8 2024 2:14AM | 7 | |||
| 20240013260 | Coming Soon | Mar 4 2024 10:43AM | $200,000 | 7 |
Learn More About This Listing
Listing Broker
![]()
Listing Courtesy of
Real Estate One
Office Address 8451 15 Mile Road
THE ACCURACY OF ALL INFORMATION, REGARDLESS OF SOURCE, IS NOT GUARANTEED OR WARRANTED. ALL INFORMATION SHOULD BE INDEPENDENTLY VERIFIED.
Listings last updated: . Some properties that appear for sale on this web site may subsequently have been sold and may no longer be available.
Our Michigan real estate agents can answer all of your questions about 22964 N Brookside Drive, Dearborn Heights MI 48125. Real Estate One, Max Broock Realtors, and J&J Realtors are part of the Real Estate One Family of Companies and dominate the Dearborn Heights, Michigan real estate market. To sell or buy a home in Dearborn Heights, Michigan, contact our real estate agents as we know the Dearborn Heights, Michigan real estate market better than anyone with over 100 years of experience in Dearborn Heights, Michigan real estate for sale.
The data relating to real estate for sale on this web site appears in part from the IDX programs of our Multiple Listing Services. Real Estate listings held by brokerage firms other than Real Estate One includes the name and address of the listing broker where available.
IDX information is provided exclusively for consumers personal, non-commercial use and may not be used for any purpose other than to identify prospective properties consumers may be interested in purchasing.
 IDX provided courtesy of Realcomp II Ltd. via Real Estate One and Realcomp II Ltd, © 2024 Realcomp II Ltd. Shareholders
IDX provided courtesy of Realcomp II Ltd. via Real Estate One and Realcomp II Ltd, © 2024 Realcomp II Ltd. Shareholders

